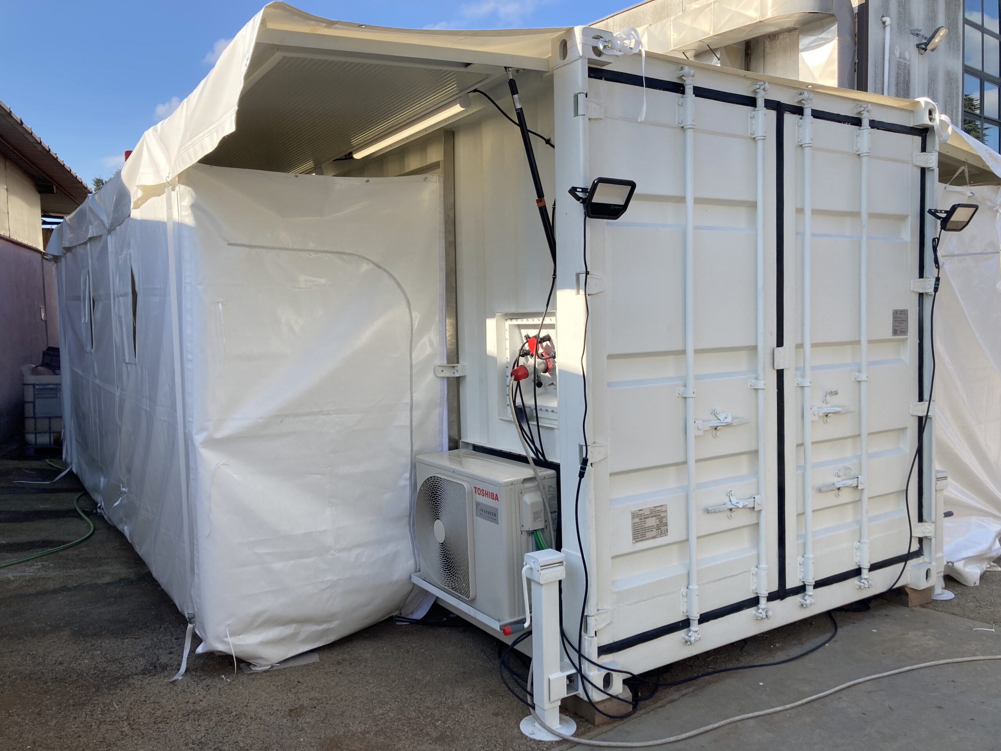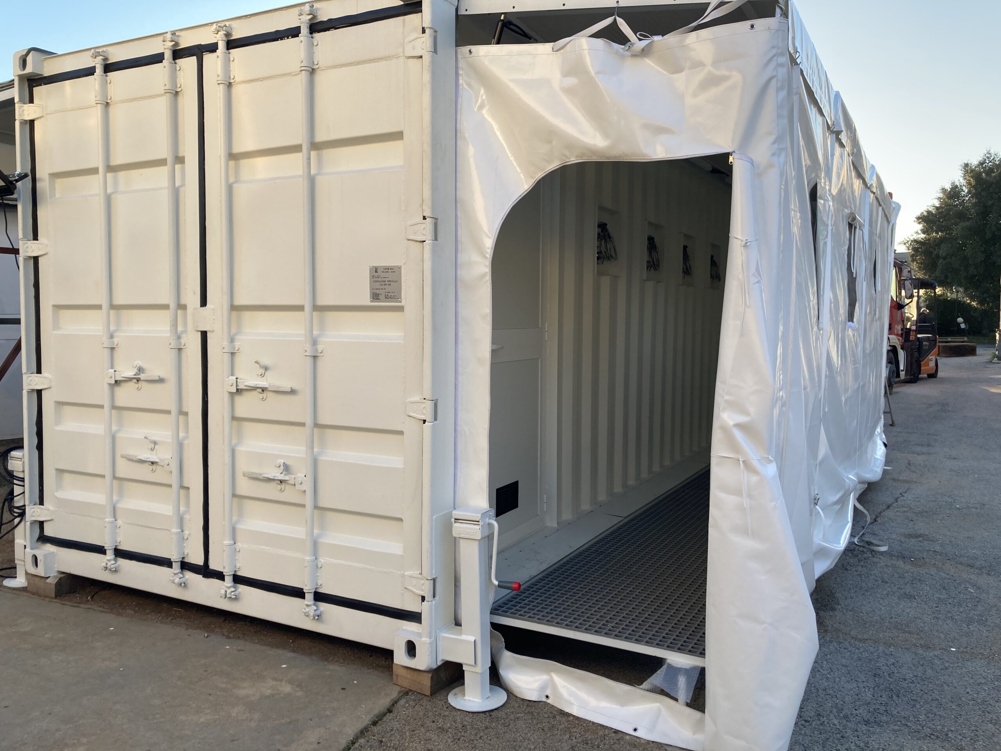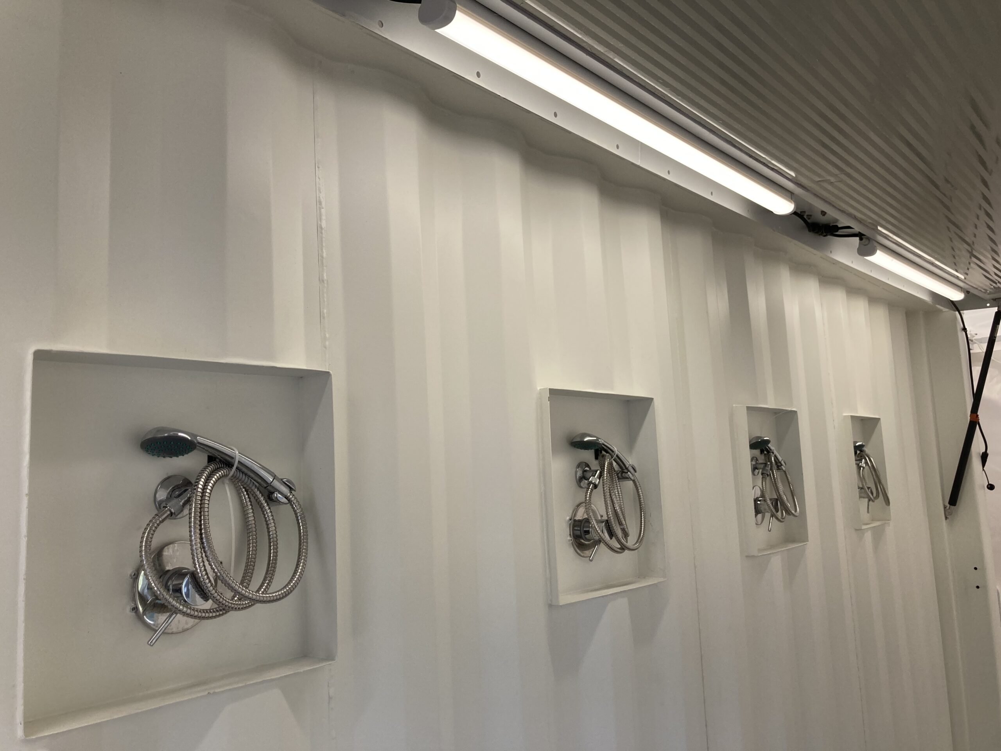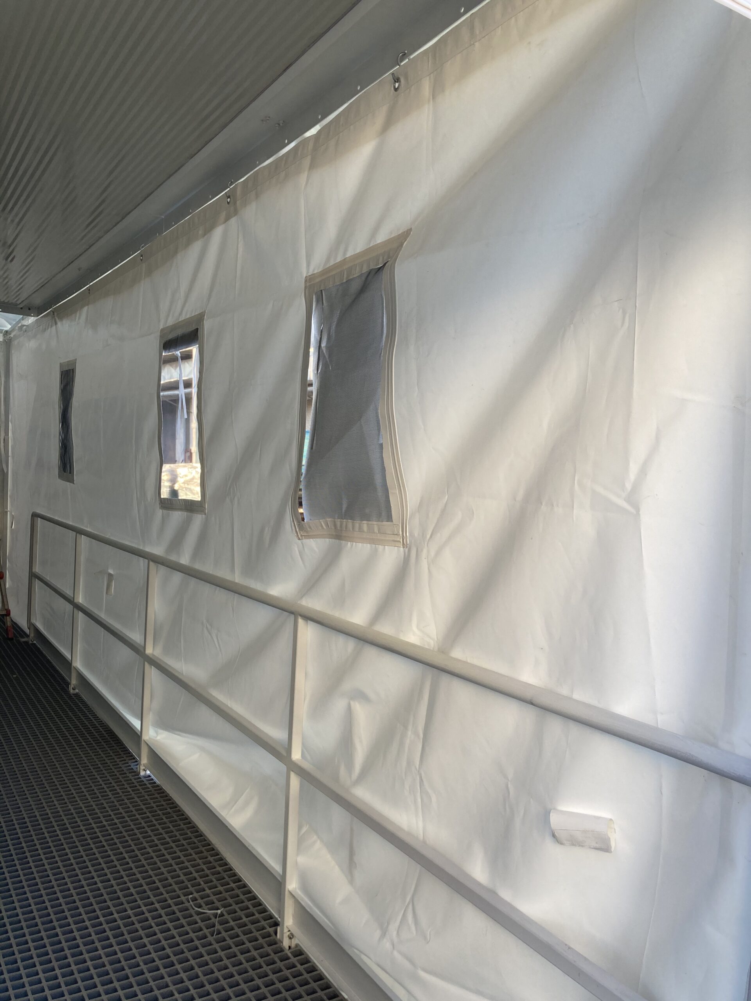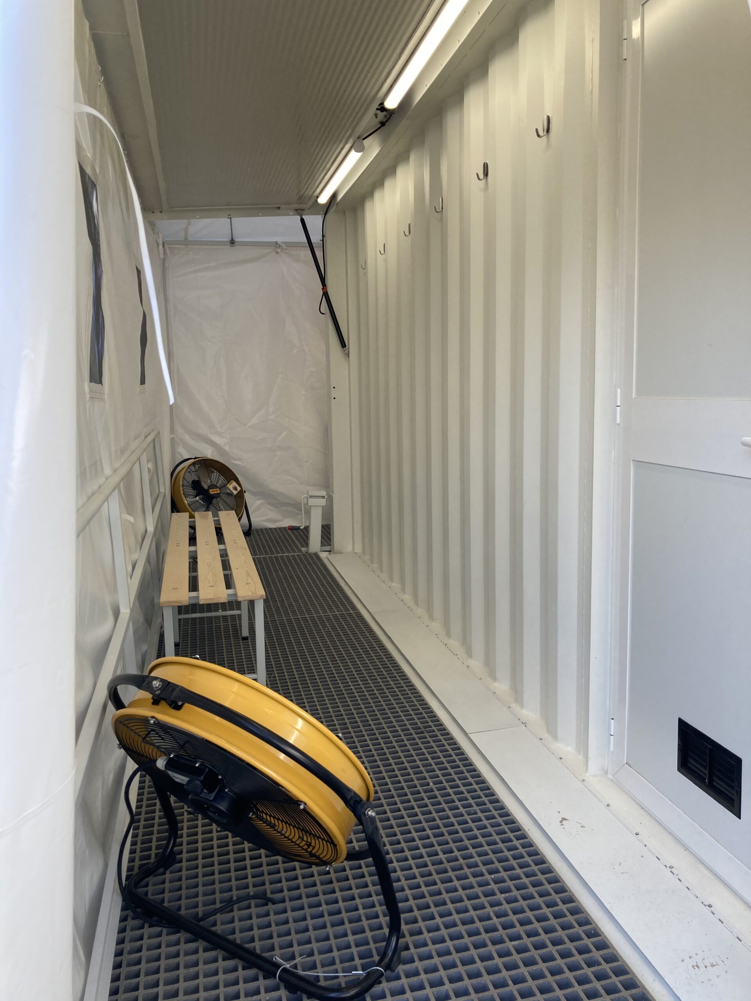GENERAL INFORMATION
 Shower / Changing / Drying Shelter
Shower / Changing / Drying Shelter
The Shelter is designed and built to be used in operating mode with external temperatures ranging from -15°C to +45°C; it can operate directly on the ground, even if it is not perfectly flat.
The Shelter, in its transport configuration, must:
- have the standard characteristics of a 20-foot ISO 1CC container and be manufactured in accordance with the following standards:
- C.S.C. – Container Safety Convention;
- T.I.R. – International Custom Convention;
- ISO 668 Series 1 Freight containers; classification, dimensions and ratings pertaining to ISO 1CC containers;
- ISO 1161 Series 1 Freight containers – corner and intermediate fittings – specifications.
- have a total mass not exceeding 7,000 kg (fully equipped);
- have external dimensions of a standard ISO 20' HC (High Cube) container, i.e.:
- Length 6.058 metres
- Depth 2.438 metres
- Height 2.591 metres
Main Structure
Standard ISO 20ft 1CC shelter (6,058 × 2,438 × 2,591H mm) with self-supporting steel structure, forklift pockets, main entrance with double doors in corrugated sheet metal positioned on one short side, grilles and folding roofs on the two long sides and on one short side opposite the main entrance. In operational configuration, three distinct work areas are formed, each on one of the three sides (shower area – changing room area – drying area).
- In operational configuration, the system will measure approximately 7.00×4.50 metres.
- Panel for signal input/output
- Panel for mains power input with external 400V connection and internal 400V three-phase and 230V single-phase distribution
Plant engineering
- Air conditioning system
- Fire detection system
- Electrical and LED lighting system
- External LED lighting system (IP67) to ensure adequate external lighting on the 3 walkable sides
- Internal LED lighting system in Combat mode (max. 40Lux)
- Emergency lighting system
- Container grounding system
- Hydraulic system
Fittings
- The internal area will be used for the transport and storage of boxes and bags through the supply and installation of suitable side shelving;
- The shelving will be equipped with eyebolts, tension straps for securing the crates during transport and power sockets for recharging equipment and/or devices.
- The external perimeter walkable areas are used as follows:
- Shower area: equipped with 4 showers (complete with accessories) in a single room
- Changing room area: complete with bench and coat rack
- Drying area: complete with bench and coat rack and forced ventilation air drying system;
- Accessible internal technical compartment, including boiler (approx. 300 litres), electrical panel, communication rack complete with F.O. / LAN switch
- 1 workstation consisting of a folding table, wheelchair and electrical and LAN connections
- 2 rope lifting systems to be positioned at the top near the main entrance
- 2 internal doors for access to the walkways
- 1 window adjacent to the workstation
Accessories and Equipment
- Levelling system;
- 4 spotlights with magnetic bases for outdoor use, making the system more modular and configurable according to lighting requirements;
- Lifting rope kit;
